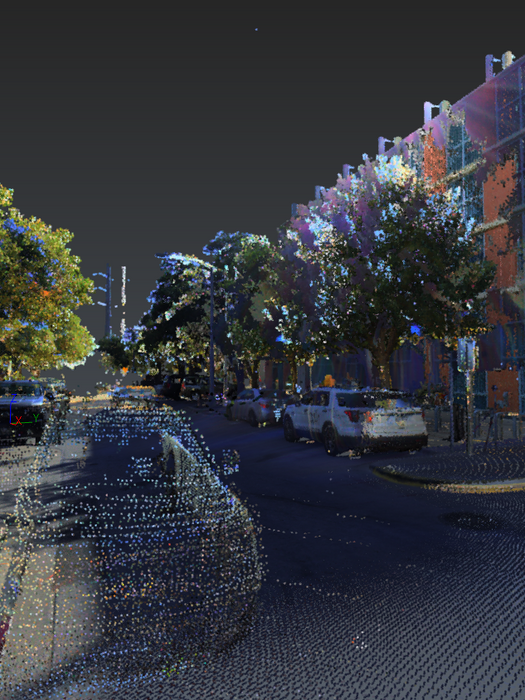3D City Downtown Modeling
A new transit system planning requires out of the box solutions

Buildings cannot be moved. No matter how big the project is, a cityscape is a fixed object that you must build around. Knowing where to place a metro line can be very difficult with regulations concerning setbacks.
This is where we came in. Our client needed an entire downtown section modeled so they knew where to pitch to the city where the line should go. Rather than doing the whole project in a 2D topo or line drawing, we chose to give them a full 3D model of the entire area. Since the line was not going to be a ground-based route, 3D was the only way to go. With advanced 3D scanners, both aerial, vehicle and ground based, the model was created in a matter of days, giving our clients the planning time needed to present to the city.


